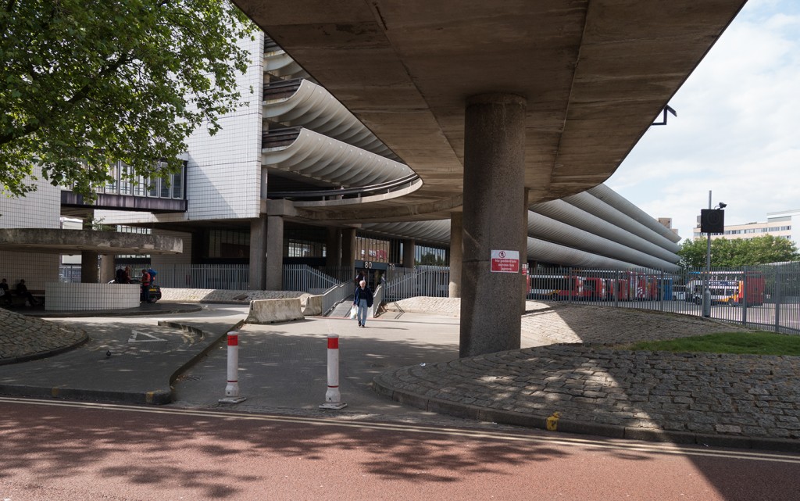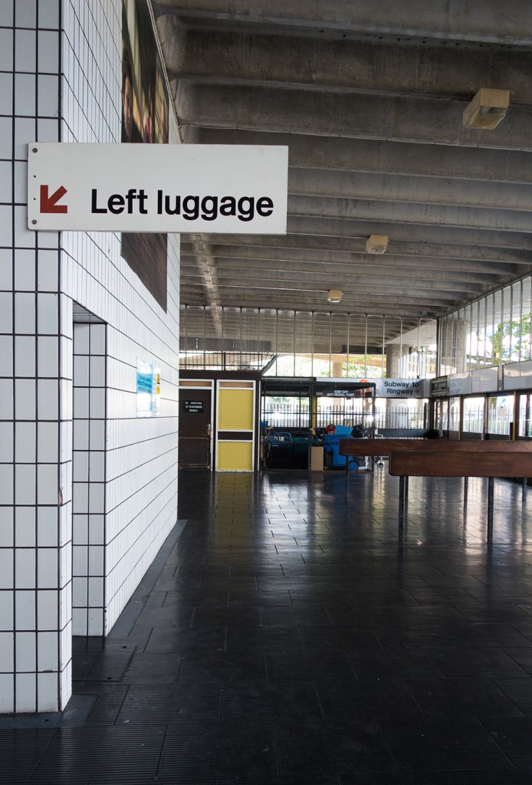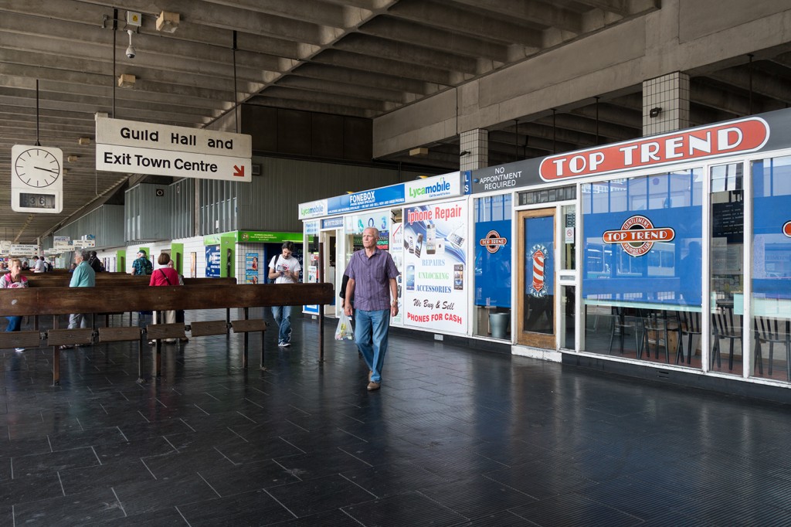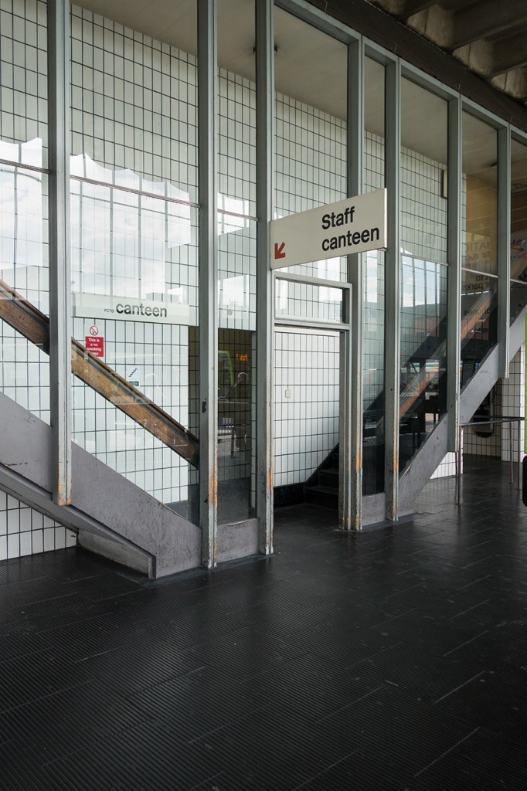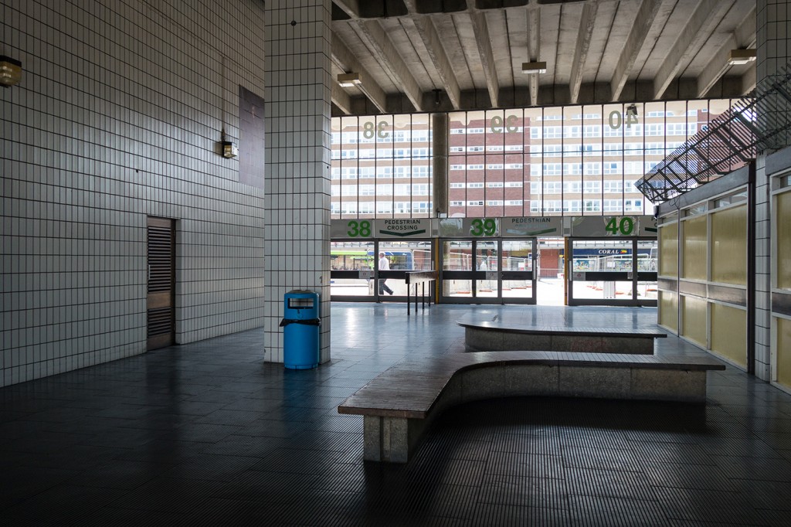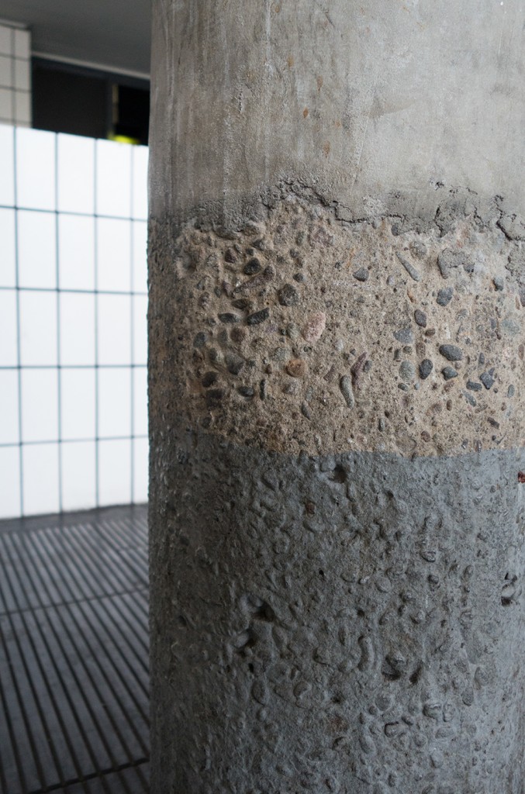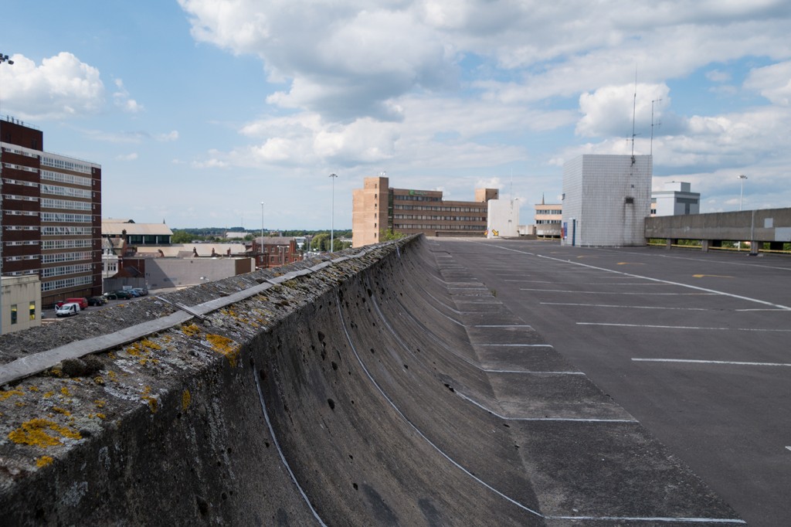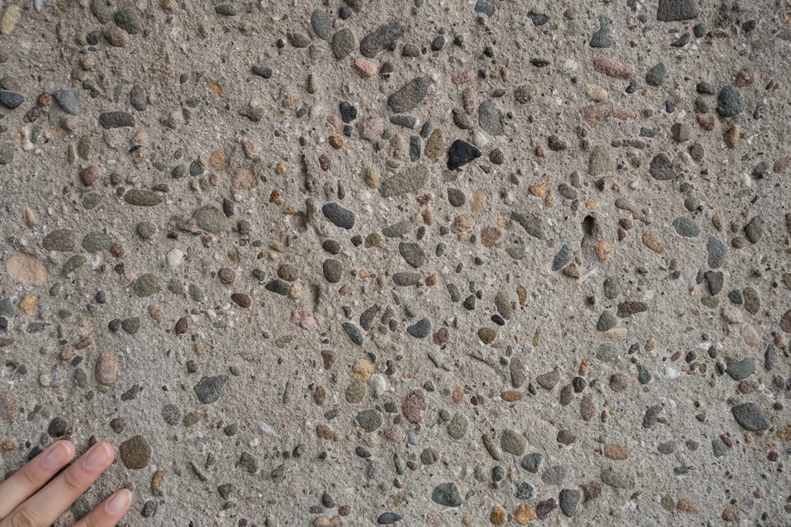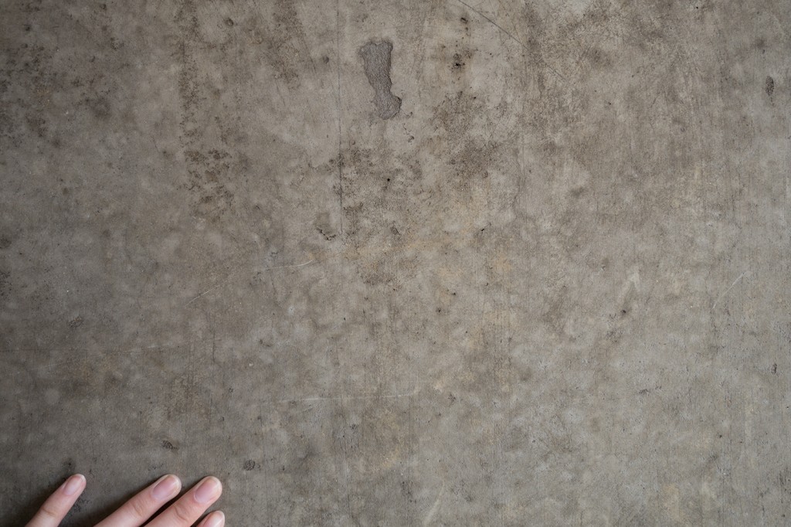LOCATION: Tithebarn St, Preston, Lancashire PR1 1DJ, United Kingdom
ARCHITECT: Building Design Partnership (Keith Ingham and Charles Wilson)
DATES: 1968-1969
NOTES: A long-standing campaign for the building’s listing was finally successful in late 2013 after it received a Grade II Listing.
Site Vist: Mon Jun 30 2014
___________________________________
Few buildings have felt quite so much like a time warp as the Preston Bus Depot. Save for the garish colors of the modern buses that flit around the building’s perimeter and a few signage updates, the Preston Bus Depot appears to be largely unchanged.
Aside from providing rich examples of original period finishes and detailing, the tale of the building’s recent near escape from demolition is very instructive as well. Thanks to an industrious group of architects, academics, art directors, and local residents and their variety of creative approaches that helped to raise awareness, invite engagement and persuade public opinion, the bus depot has now been granted listed status. The campaign itself was notably approachable, with workshops and public events held within the space itself, a well-natured parade (complete with cardboard replicas of the building) and open source drawings which invited creative suggestions for future uses of the depot. Once voted Preston’s most hated building, the enthusiasm, hard work, and optimism of all involved transformed the Bus Depot into its most loved building in just one year.
A network of curling overpasses and elevated roads weave the bus station into the surrounding streets. While the double height ground floor serves the bus stations and the daily passengers (it’s been estimated that close to 50,000 users pass through this station each day), the upper levels with their iconic curving profiles function as a car park. It was these curving profiles–and their method of construction–that proved instrumental to the successful listing of the building.
The Gate 81 campaign was undoubtedly responsible for turning public support in favor of the building. But it was the use of Glass Reinforced Polyester (GRP) formwork in producing the curved open facade of the car park floors and the fact that this process was one of the first of its time that made the case for the building’s historical value and thus its worthiness of listing.
The material palette is simple and understated. Along the ceiling, there is evidence again of the GRP formwork – responsible for the smooth, curved profiles that form the structural rhythm of the building’s span.
The original dual analog-digital station clocks remain (though only the analog still works). Occupying the center bay of the station, the shops are a similar mix of new and old.
Within the double-height ground floor space, tucked above the shops, is a mezzanine level comprising offices and administrative spaces for the staff of the bus station.
RELAVANT LINKS
Site for the Gate 81 (successful!) Campaign to Save the Preston Bus Campaign http://gate81.tumblr.com/
56,000 – A short film about the Preston Bus Station
http://prestonbusstation.co.uk/56000/film.html
Love, Hate and Concrete: The Battle for Preston Bus Station – January 2014 article by The Independant’s Martin Baker. Though now outdated, it still remains a robust summation of all the various players and considerations wrapped up in the debate for the building’s fate


